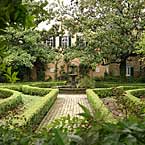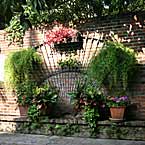The Rise of the Walled French Quarter Courtyard


Top to bottom: The French Style Par Terre Garden of the Beauregard-Keyes House; An Ornamental Garden Wall of the Place d’Armes Hotel
Ask Maria Stankus what she does for a living and she’ll tell you she does nothing. In a sense that’s true, but she does nothing so well that people want to pose with her for photos and fill her tip jar with cash all day long.
Tropical walled gardens. Banana trees and gingers in shady enclosures. Wisteria and bougainvillea spilling over brickwork. Colorful cannas in mass profusion. Fragrant sweet olives reaching higher. The very notion of the walled garden suggests two-fold values. Urban living with privacy. Enclosed but outdoor spaces. The works of nature, green and flexible, with the works of mankind, solid and mineral. “No garden should be without a wall,” says garden writer Mirabel Osler in The Garden Wall. This seems to be a given in the New Orleans French Quarter. What was indeed a calamity for the inhabitants, when the town burned down twice in the late eighteenth century, gave rise to walled courtyards, which lasted. In the earlier Colonial period, the old French lots were wide and spacious. Houses sat in mid lot, with flat and spreading par terre gardens around them. The sunny potager or kitchen garden was a necessity. But after the two great fires, houses rose with new and closer alignments on deep but narrower properties. Adjacent buildings rested on common side walls (carefully computed as to costs, of course), and along the street the fronts were continuous. This pushed open spaces rearward, giving rise to walled spaces with vertical accents.
Creole chickens, guinea hens and privies out back
Sometimes numerous dependencies made the courtyard irregular and complex. Early Creole houses had detached kitchens, placed not at the rear line, but along the sideline or in the middle. The arrangement broke up courtyards into working spaces with an observable hierarchy. At the bottom of the “pecking order” was the basse cour, the rearmost space behind the kitchen, devoted to chickens, guinea hens and other comestibles–along with the privy. More prominent sections contained cisterns, corners for clothes drying, a place for some cooking chores, perhaps a well or a fountain. The rise of public markets toward the end of the eighteenth century made the colonial potager unnecessary in these spaces.
Ornamental features competed for space in working courtyards of the antebellum period. Building contracts tell us that the yards were always paved for work and traffic. Small, rounded brick gulleys carried water to the street on an imperceptible decline. Sometimes, a modest flowerbed was included in the courtyard. It might hold shrubs of althea, camellia, or pomegranate. Ferns, jasmine, and Rosa Montana could grow along a sidewall, staying out of trouble politely. When an owner had the equivalent of two lots, everyday work could proceed in the rear of the main house, while a French-style par terre flourished near it. Visit Beauregard House on Chartres Street or the Hermann-Grima House and Gardens on St. Louis Street to note this phenomenon.
Decaying courtyards as bathhouse and outhouse
Courtyard gardens were less detectable after the Civil war in the Quarter when yards were dirty and the immigrant poor used courtyard wells and fountains for bodily washing. Old photograph collections document well the condition of houses, with tottering outdoor stairways, peeling paint, and dependencies sinking progressively lower than their main houses. A renaissance was long in coming, but it gathered steam in the 1920s with bohemian attractions, the founding of the Vieux Carré Commission and historic district, and the arrival of architecture-loving residents. The old courtyards were still waiting for their gardening heyday.
Today you may enjoy the colorful bromeliads in the patio of Broussard’s Restaurant, the bright mix of perennials against the pink walls of the Historic New Orleans Collection courtyard, or the deep greens of luxuriant trees comfortably ensconced at Brennan’s or the Court of Two Sisters. But remember that the lush, tropical patio of the French Quarter, which we take as normal, was largely an invention of the twentieth century.
Sally Reeves is a noted writer and historian who co-authored the award winning series New Orleans Architecture. She also has written Jacques-Felix Lelièvre’s New Louisiana Gardener and Grand Isle of the Gulf – An Early History. She is currently working on a social and architectural history of New Orleans public markets and on a book on the contributions of free persons of color to vernacular architecture in antebellum New Orleans.





